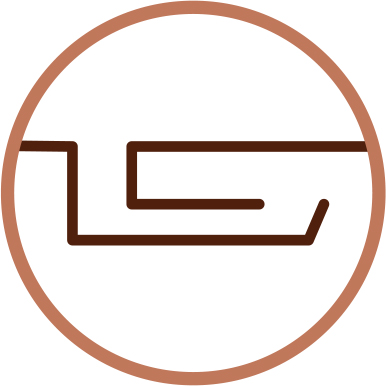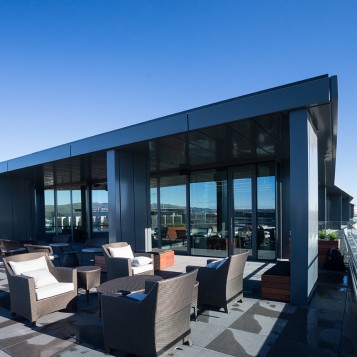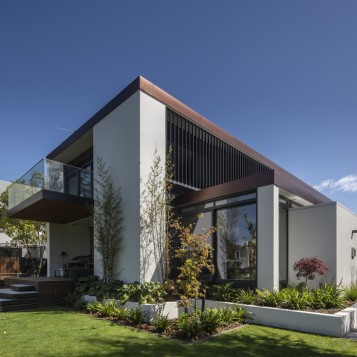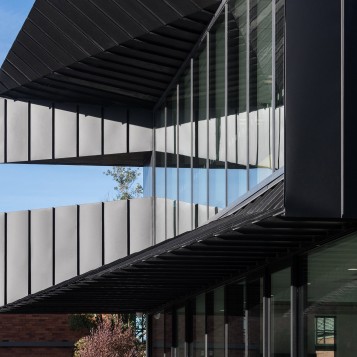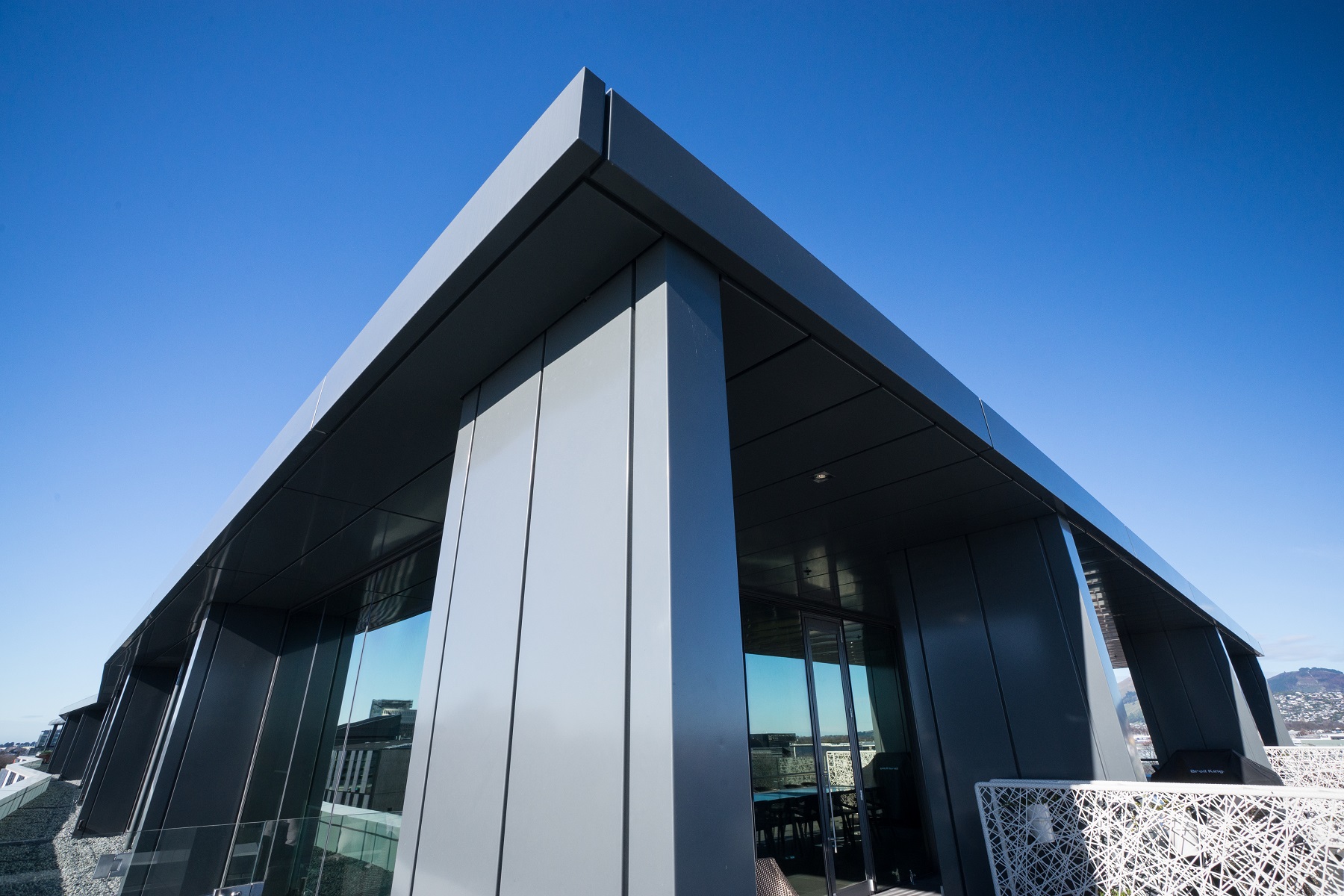
Material Options
Discover our wide range of material and finish options in:
Aluminium
Support
Download available documents:
TECHNICAL SPECIFICATIONS
TECHNICAL SPECIFICATIONS
AVAILABLE IN
| Material | Aluminium 5005 H34 |
| Thickness | 2mm |
| Panel length | max. 3540mm |
| Cassette depth | 28mm |
| Panel width | 100-700mm |
| Directions | Vertical/Horizontal |
| Negative detail | 15-35mm |
SYSTEM BUILD UP
| Substructure | Consists of continuous timber cavity battens or TARC aluminium top hats at max. 600mm spacing perpendicular to the panel direction. The substructure layout has to be developed to suit the specific demands of the project |
| Cavity | Drained and vented, minimum 20mm |
| Underlay | Synthetic underlay, if installed to timber substructure |
| Fixings | Proprietary extruded aluminium bracket for hidden fixing to substructure |
FULLY DESIGNED BUILD UP SYSTEM
Rain screen wall cladding system including TARC top hats or timber battens, Pe2 panels and fixings, complete with all flashings, trims and details meeting adjoining building materials.
| Warranty |
Min. 10 years warranty covering material, min. 5 years on workmanship Extended warranties available on request |
| Materials | TARC Pe2 panel is available in 2mm aluminium, colours and finishes as above |
| Manufacture | All components of the TARC Pe2 panel system are manufactured project specifically by TARC in one of our manufacturing facilities |
Projects
View our projects with this product in use:



